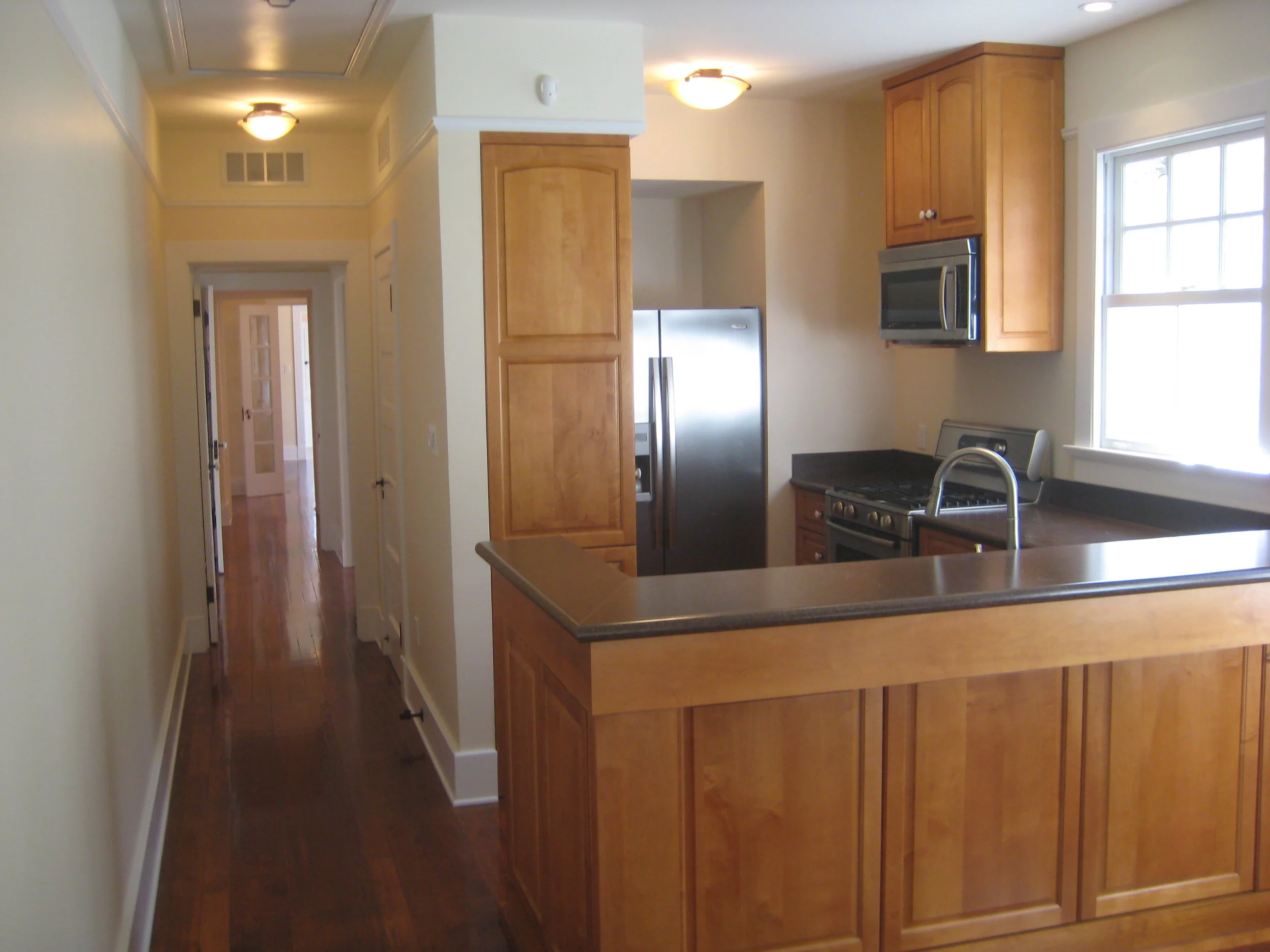LOCATION: A 1920’s ‘shotgun’ house in an old, tree-lined, urban neighborhood. Shotguns get their name from a design in which all the rooms are set in a row from front to back on the lot. They are usually built as doubles, with two apartments sharing a common wall. Many thousands of these were built in New Orleans between 1860 and 1930 as cheap workers’ housing but today, because of their high ceilings, detailing, and good construction, they are valued and restored.
CHALLENGE: The basic disadvantage of shotguns is that – without hallways - circulation passes through each room, so there is no privacy. The small rooms, approximately 12 by 14 feet, were built without closets; the owners used furniture for storage. Each room typically has only one window.
This shotgun double finds itself among larger, two-story, wood-framed houses of greater value. It has just been inherited after suffering from decades of neglect and termite damage. The new owner would like to renovate the building into two apartments. Each 1,040 square-foot unit consists of 6 rooms, and a small storage shed.
SOLUTION: To re-organize the apartments with the modern features and conveniences that will appeal to the market while retaining the original style and detailing of the property.
The building was gutted to the studs. All new plumbing, appliances, air-conditioning, insulation and electrical work were installed with an emphasis on energy efficiency and low maintenance. The entry and parlor doors were re-finished to match the floors. Additional windows, in the original style, were installed to bring in more natural light. Re-conditioned antique or modern copies of the few pieces of original hardware that remained were installed. The pine floors were extensively repaired and refinished. New millwork - matching the original - was installed.
Since space is at a premium, closets are not possible. Custom made cabinetry was installed in the kitchens, baths and bedrooms.An insulated platform in the attic provides additional bulk storage for the tenants.
The first three rooms are the living, dining and kitchen/laundry.For privacy, an interior corridor was built between the kitchen and the master bedroom in the rear of each apartment. The corridor serves a second bedroom/home office and a pair of bathrooms. The last room is the master bedroom. The rear shed was reworked - with bookshelves, wainscoting and french windows - into a sitting room opening onto the master suite, with a sunny view to the brick patio in the rear garden.













