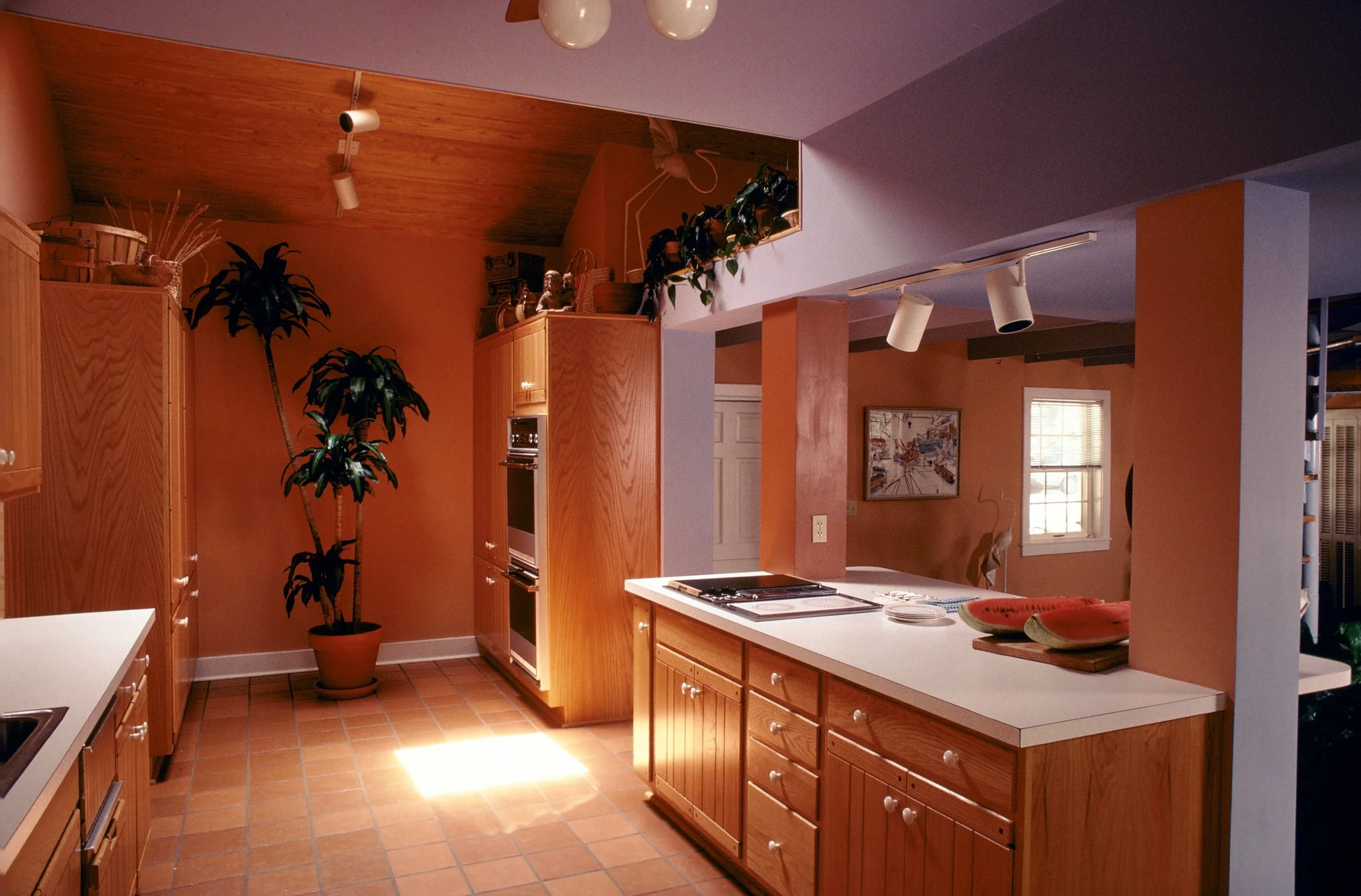Published, Better Homes and Gardens
LOCATION: A two-story suburban house with an attached two-car garage in a well-established neighborhood.
CHALLENGE: The house is small, but comfortable and the family loves the neighborhood and doesn’t want to re-locate. With the owner’s four children nearing their teens, space - and quiet - is at a premium. The kitchen, adjacent to the garage, is cramped and awkward. The existing garage is only used for storage.
The owners would like to have a large recreation room for the children and re-work the kitchen to provide a more functional space with the opportunity for the parents to supervise and interact with their brood. They would also like to entertain their friends more freely, and would like to isolate and unclutter their living room.
SOLUTION: To use the garage to create a unique, fun space for play and family gatherings. The kitchen will be re-organized and opened into the garage with the addition of a breakfast bar. The garage attic will be used to provide the children direct access to the space from their second floor bedrooms, so they can move around freely without disrupting the formal areas of the house.
The low garage ceiling was removed, and skylights were installed in the roof to flood the space with natural light. The garage rafters were sheathed in a natural finished red oak to match the new kitchen cabinets. A portion of the attic joists were floored as a carpeted loft to provide a play space for the smaller children adjacent to their bedrooms. A spiral stair allows the children to move directly from the second floor to the kitchen and the large family room.
The use of color encourages the informal, playful nature of the space. The color scheme is terra cotta and lavender blue with white trim accents. The lavender acts as a counter-point to the red oak cabinets and ceiling, terra cotta tile flooring and planters.
Looking out from the kitchen, the family room walls, ceiling and beams are lavender blue against the terra cotta floor. The deep blue seating picks up the scheme. But the view from the family room back toward the kitchen is reversed – the terra cotta kitchen walls, beams, cabinets, and floors are predominant against the lavender ceiling and walls. A warm, relaxing, playful space.








