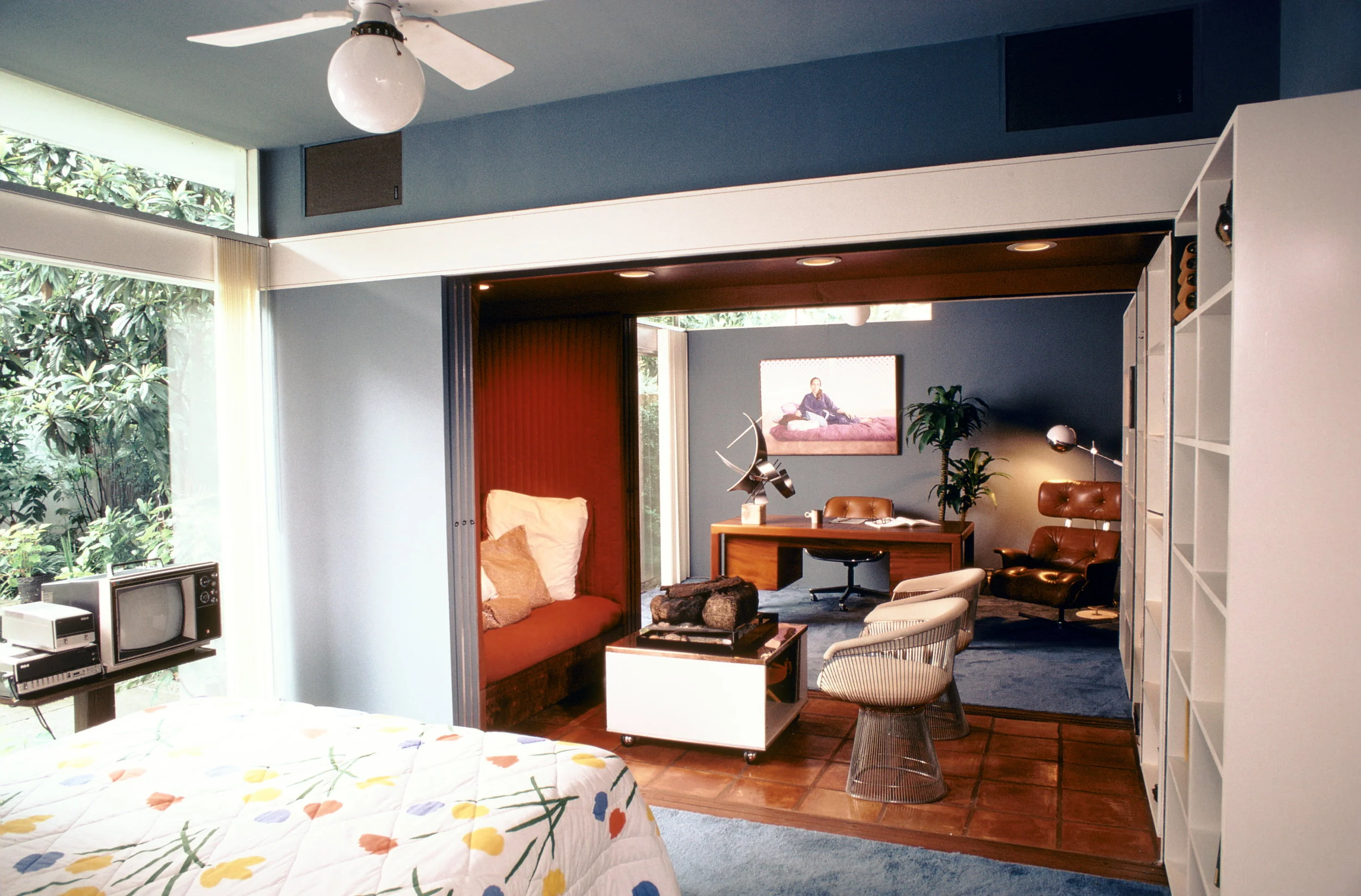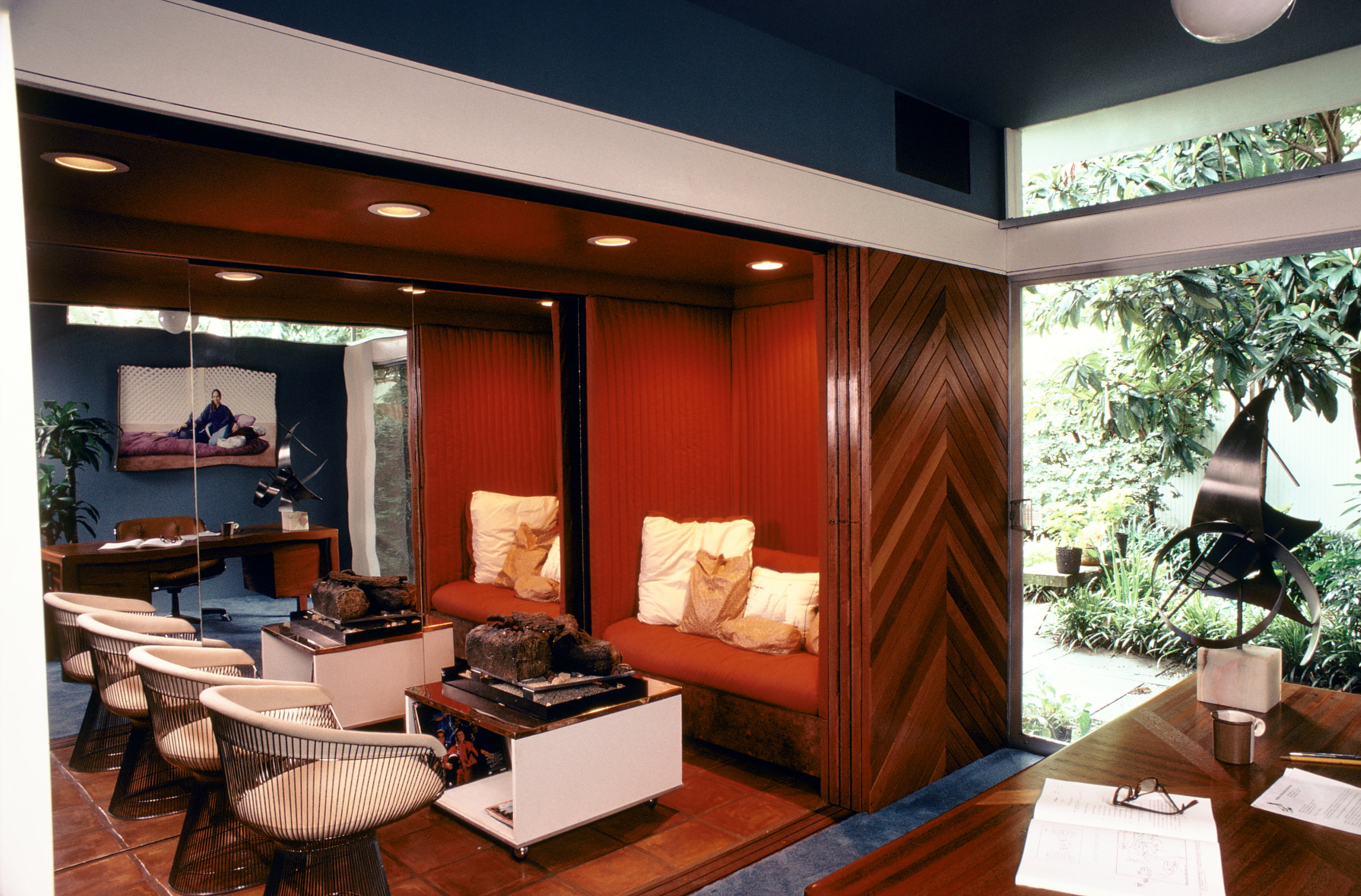Published, Better Homes and Gardens
LOCATION: A modernist house, c.1960, divided into 4 distinct, square ‘pods’ connected by hallways. This project is focused on the pod containing the Master suite
CHALLENGE: The owners would like to modify the large amorphous space of the ‘open plan’ master suite to create separate areas for sleeping, relaxation and a home office to accommodate their different living schedules. Half of the pod is devoted the bath and separate dressing rooms which are to remain.
SOLUTION: To give definition to the three separate needs in the remaining space, while allowing for ease of movement throughout. Using the central storage closet as an anchor, the space is divided into two equal halves for work and sleep. The central portion will become a special space for the couple to share time together or to relax privately.
The bedroom and den are colored the same throughout for continuity. The original white walls and ceiling are now covered in a subdued, blue-gray cotton suede wall covering with matching carpet to enhance rest and study. The center alcove is finished in contrasting warmer tones of terra cotta and copper.
The cozy nook separating the bedroom and den is flanked by two sets of sound-proofed sliding doors in multiple tracks that, when open, disappear into pockets to bracket the built-in love seat. The sliding doors have wood marquetry on the office side, and wall covering facing the bedroom. They are mirrored on the inside. When one set of doors is open, the mirrored wall panels visually increase the size of the adjacent space and add interest. When both sets of doors are closed, this space becomes a unique world apart – no windows, a snug love seat with ribbed fabric wall panels for extra sound-proofing, and a decorative coffee table for a group of candles facing a full-height bookcase in front of the old storage room.
The bookcase, which extends across all three living areas, has a special function in the nook. When the sliding panels are closed, the bookcases open on hinges to reveal that the old storage closet has been transformed into a private entertainment center with media storage and a small wine cellar. The busy couple can relax with surround sound.Candle light flickers gently off the mirrored panels, creating an intimate atmosphere.






