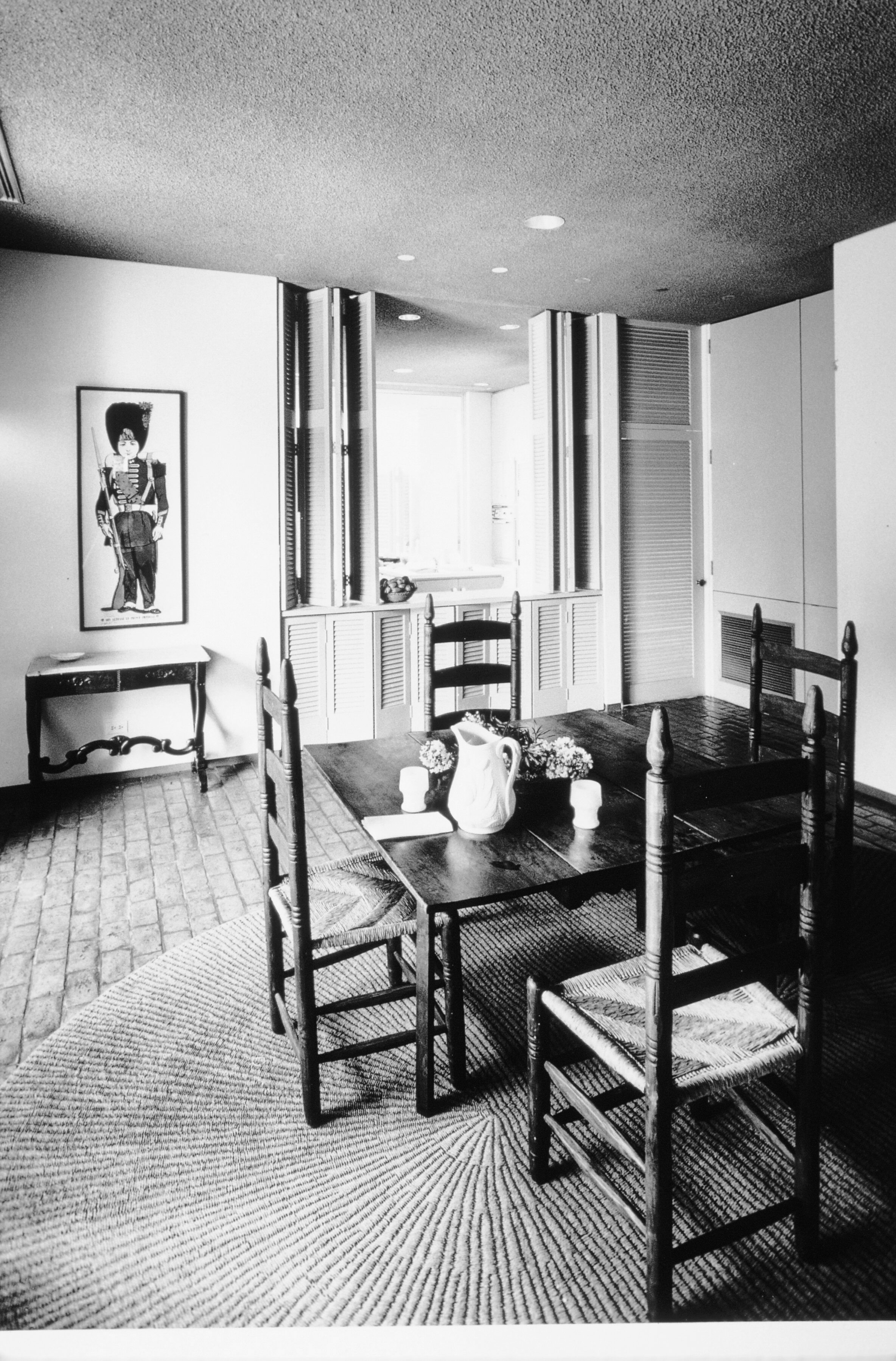Published, Better Homes and Gardens
LOCATION: A six-acre expanse of manicured lawn dotted with a number of ancient, live oak trees, surrounded by a curtain of pine woods on the bank of Bayou Bonfouca in the wetlands of southern Louisiana.
CHALLENGE: To provide a master suite, a separate children’s suite and a living/dining area spacious enough for frequent, large-scale entertaining, but comfortable for family use. The owners wanted the home to be on one level and capable of enjoying the beautiful views on all sides. In addition the house needed to be raised to protect it from substantial seasonal flooding.
The husband, an artist, art collector, and ardent modernist, expressed his preference for what he termed a ‘glass pavilion on a lawn’, while his wife had visions of something more in the ‘colonial vein’ conducive to relaxed gatherings. The house is marriage of these two disparate ideas.
SOLUTION: This 6,000 square foot house is a graceful mixture of glass house - to enjoy the expansive views and the warm breezes - cloaked in an anti-bellum style colonnade that provides rhythmically proportioned porches to expand the entertainment space at the center of the house.
Within an envelope of white-washed, soft brick walls on the east and west entry sides, and long colonnaded galleries with folding louvered shutters on the broad north and south vistas to the bayou and pine woods, there is a glass pavilion on a raised, brick-paved floor. The house is symmetrical - tri-partite in plan - composed of a master suite/study and a children’s suite/kitchen separated by the central living and dining areas. All rooms open onto the cool, generous galleries. A simple monochromatic palette of white walls and chocolate-brown brick floors throughout provides an elegant, calm environment for entertaining and displaying the couple’s art collection.









